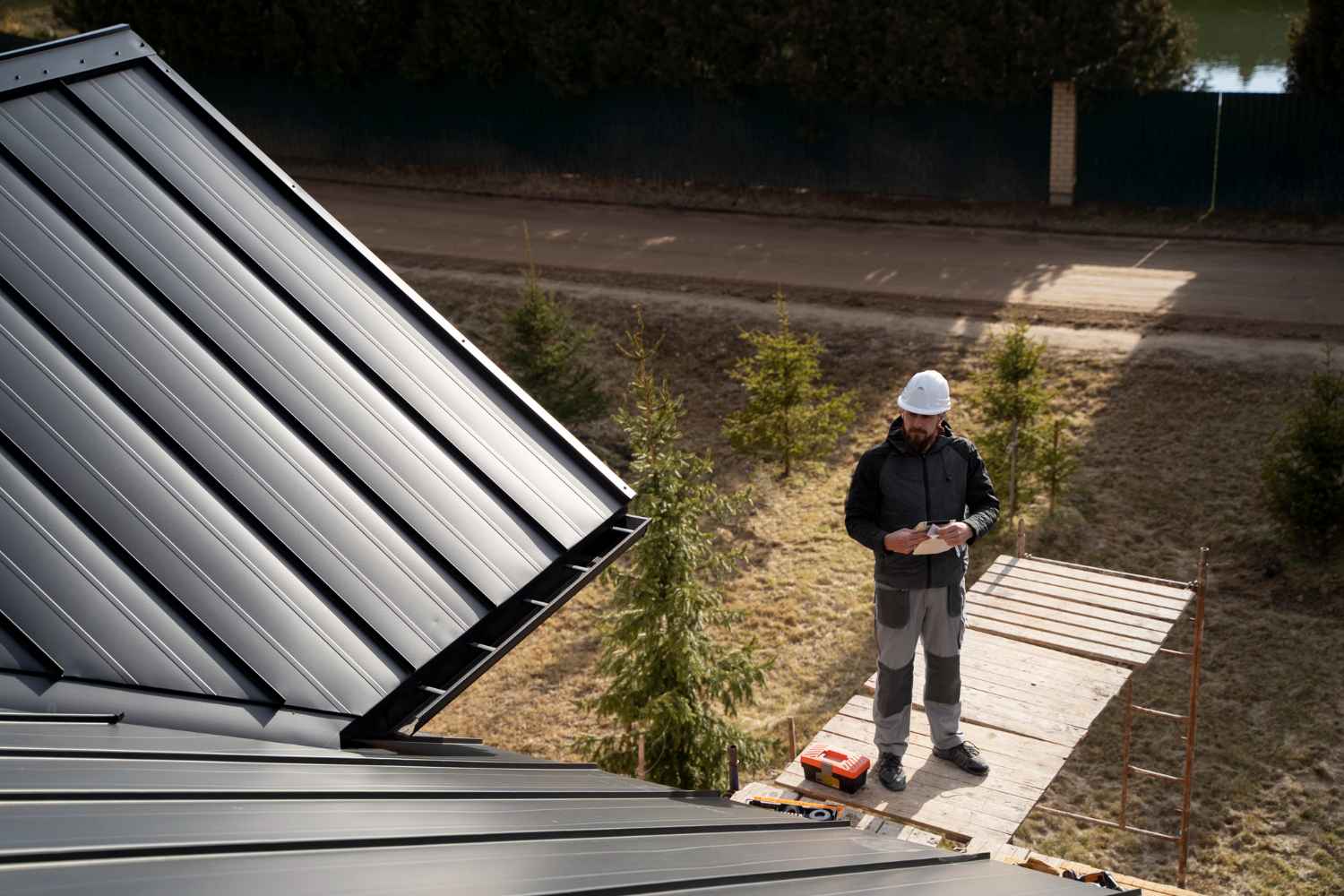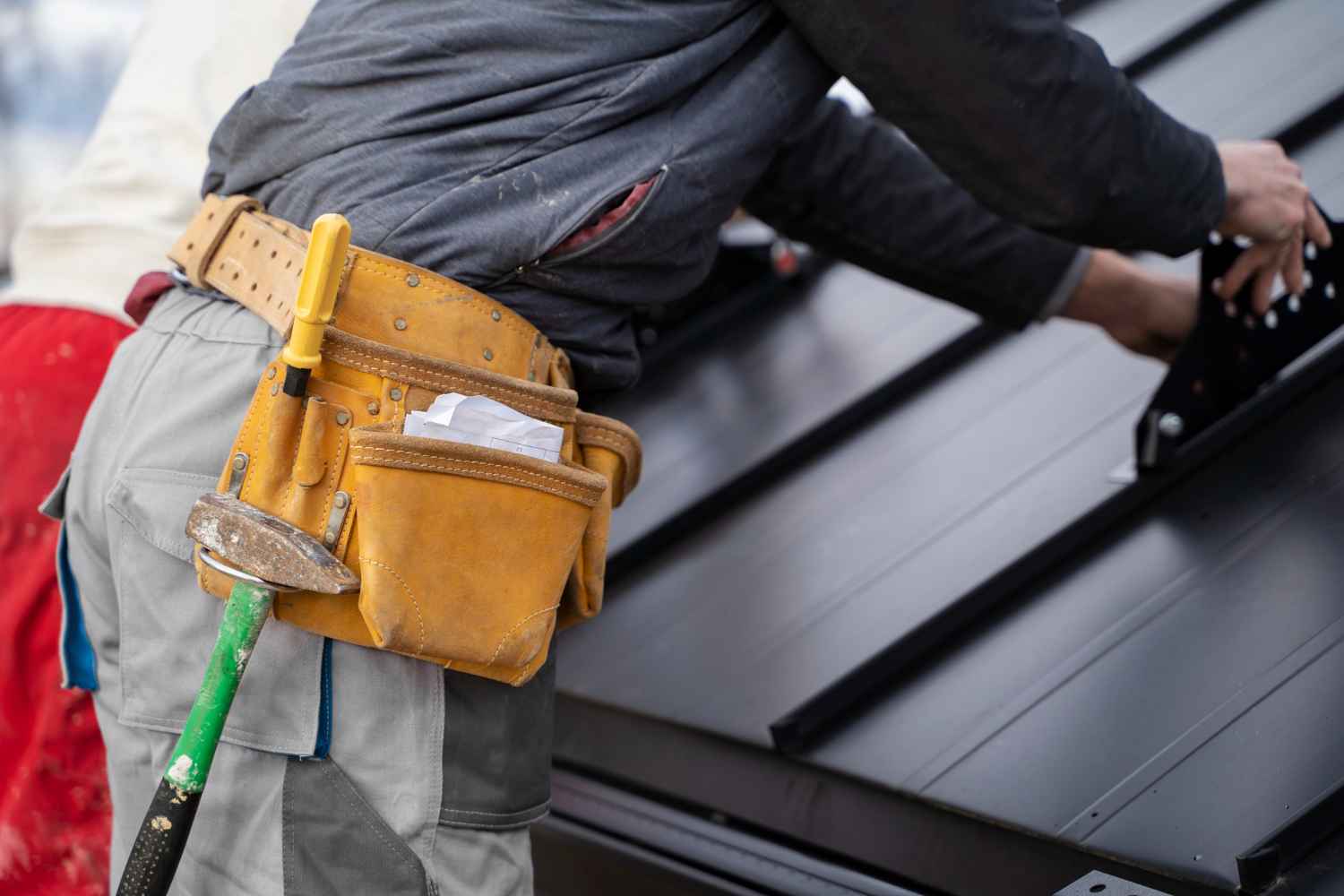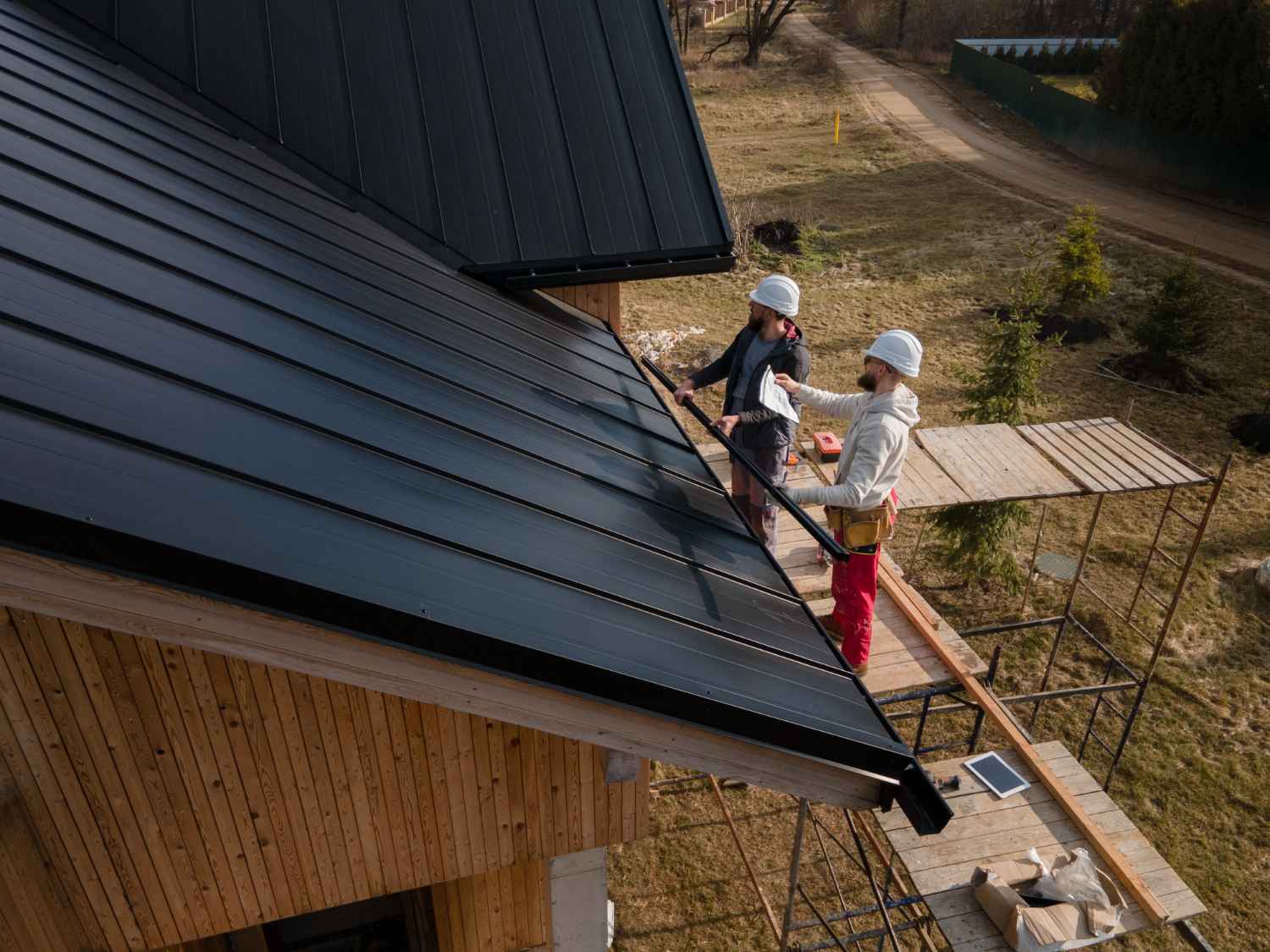At first glance, balconies and flat roofs may seem similar—they both serve as outdoor spaces that add functionality to a building. However, their purpose, design, and construction differ significantly. Whether designing a home or renovating a property, understanding the distinctions between these two architectural features is essential.
Understanding Balconies
A balcony Roofing is a raised, open platform that extends outward from the side of a building. Typically enclosed by railings or fences, balconies are designed as accessible outdoor spaces for occupants.
Key Features of a Balcony
Purpose:
Balconies are primarily built for leisure and provide a space for relaxation, gardening, or enjoying the outdoors.
Design and Construction:
Beams, brackets, or columns support balconies and are often cantilevered from the building.
They include waterproofing layers to prevent water penetration into the building structure.
Size and Accessibility:
Balconies are usually small to medium-sized and directly accessible from rooms within the building, such as living rooms or bedrooms.
Safety Measures:
Railings or fences are mandatory for safety and must meet building regulations.
Benefits of a Balcony
Enhanced Lifestyle:
Balconies provide a comfortable outdoor space for gardening, reading, or dining.
Enhanced Ventilation:
They facilitate the flow of fresh air and natural light into the connected rooms.
Aesthetic Appeal:
Balconies enhance the architectural design of a building and increase its market value.
Understanding Flat Roofs
A flat roof is a level or nearly level structure that forms the uppermost covering of a building. Unlike pitched roofs, it features a slight incline to allow for effective drainage and prevent water pooling.
Key Features of a Flat Roof
Purpose:
Flat roofs are primarily designed to serve as protective coverings for buildings, shielding them from weather elements.
They are sometimes converted into usable spaces, such as rooftop gardens or terraces.
Design and Construction:
Flat roofs use reinforced concrete, asphalt, or rubber membranes to ensure durability and weather resistance.
They include a waterproofing system and insulation to maintain energy efficiency.
Size and Accessibility:
Flat roofs are generally larger than balconies and, depending on their design and intended use, may or may not be accessible to occupants.
Safety Considerations:
If flat roofs are used as functional spaces, barriers or railings may be added for safety, but they are not always a standard feature.
Benefits of a Flat Roof
Cost-Effectiveness:
Flat roofs are more straightforward and less expensive to build than pitched roofs.
Versatility:
They can serve multiple purposes, from creating green spaces to supporting solar panels.
Ease of Maintenance:
Flat roofs are typically easier to inspect and maintain because of their accessible design.

Key Differences Between a Balcony and a Flat Roof
Although balconies and flat roofs have some similarities, such as being open structures, their main differences lie in their purpose, design, and functionality.
| Aspect | Balcony | Flat Roof |
| Primary Purpose | Leisure and outdoor access | Weather protection, sometimes functional |
| Location | Extends from the side of the building | Covers the top of the building |
| Size | Typically, small to medium-sized | Generally larger in scale |
| Accessibility | Always accessible to occupants | May or may not be accessible |
| Structural Support | Supported by beams, brackets, or columns | Supported by the building’s overall framework |
| Waterproofing | Essential to prevent seepage | Critical for drainage and long-term protection |
| Safety Features | Includes mandatory railings or balustrades | Railings are added only if used as a functional space |
Uses and Applications
Balcony Applications:
- Creating private outdoor spaces for relaxation.
- Adding aesthetic appeal and value to residential buildings.
- Facilitating natural ventilation and light for the connected rooms.
Flat Roof Applications:
- Protecting the building from weather elements.
- Providing space for solar panels, HVAC systems, or water tanks.
- In certain designs, they serve as functional areas, such as rooftop gardens or terraces.
Choosing Between a Balcony and a Flat Roof
The decision to include a balcony or flat roof in your property design depends on several factors:
1. Purpose:
- If your goal is to create a private outdoor space, a balcony is ideal.
- A flat roof is better for broader functionality, such as supporting utilities or creating a terrace.
2. Building Design:
- Balconies are ideal for residential and commercial buildings with limited space.
- Flat roofs are common in modern urban architecture and industrial buildings.
3. Budget and Maintenance:
- Balconies may require higher upfront costs due to structural support and safety features.
- Flat roofs can be more cost-effective but require regular maintenance to ensure proper drainage.

Balcony vs Flat Roof | A Modern Perspective
In today’s architecture, the lines between balconies and flat roofs are sometimes blurred, especially with the rise of rooftop terraces. While balconies remain personal, intimate spaces, flat roofs are transformed into social hubs with green roofs, lounges, or urban gardens.
Conclusion
Balconies and flat roofs are essential architectural features, each offering unique benefits and serving distinct purposes. Balconies are designed for personal outdoor use, providing a seamless connection to the outdoors, while flat roofs are primarily functional, offering weather protection and versatile usage options.
When planning your next project, consider your building’s specific needs, the space’s intended purpose, and your budget. Understanding the differences between these two features allows you to make an informed decision that enhances your property’s functionality and aesthetic value.

